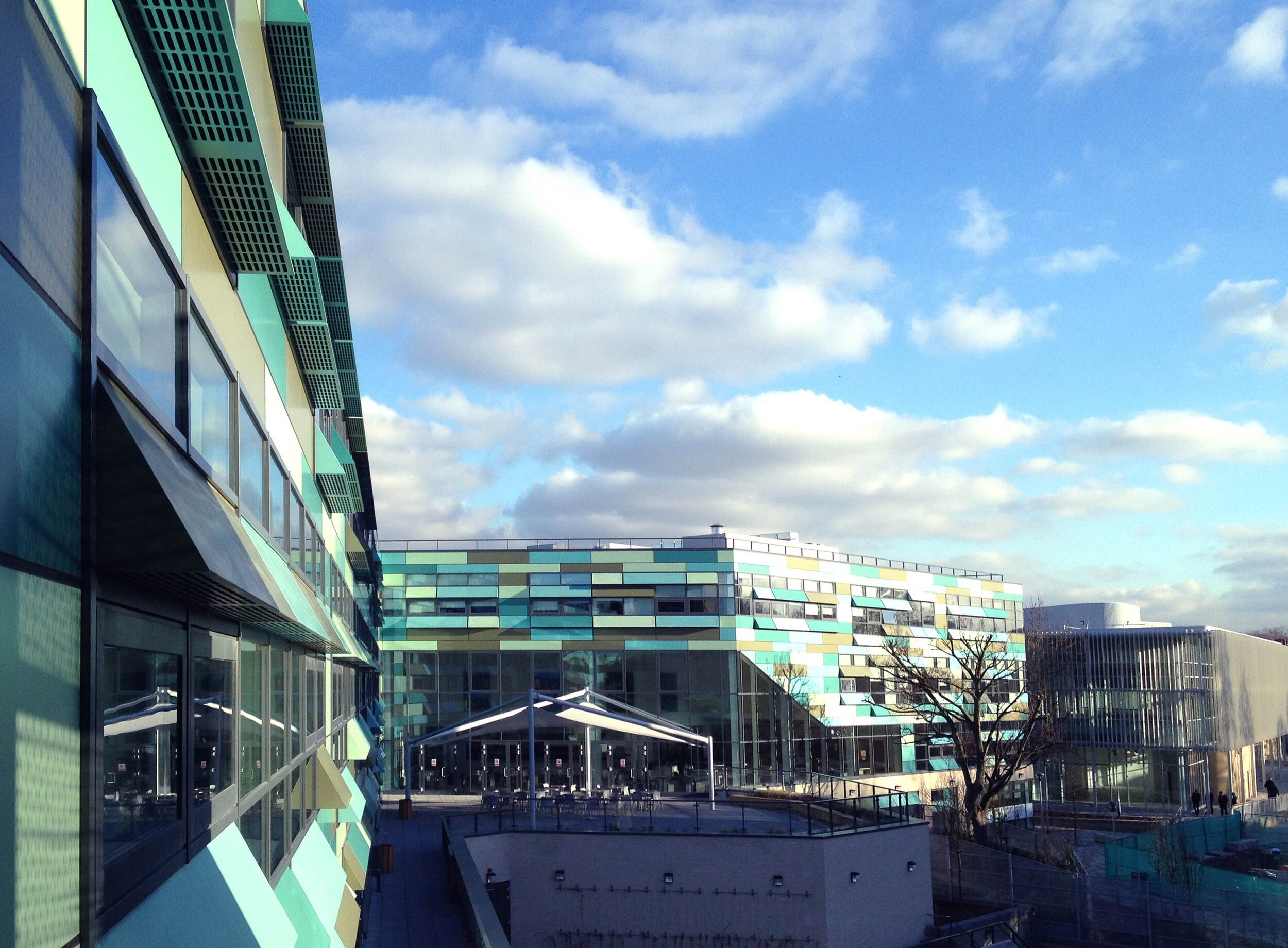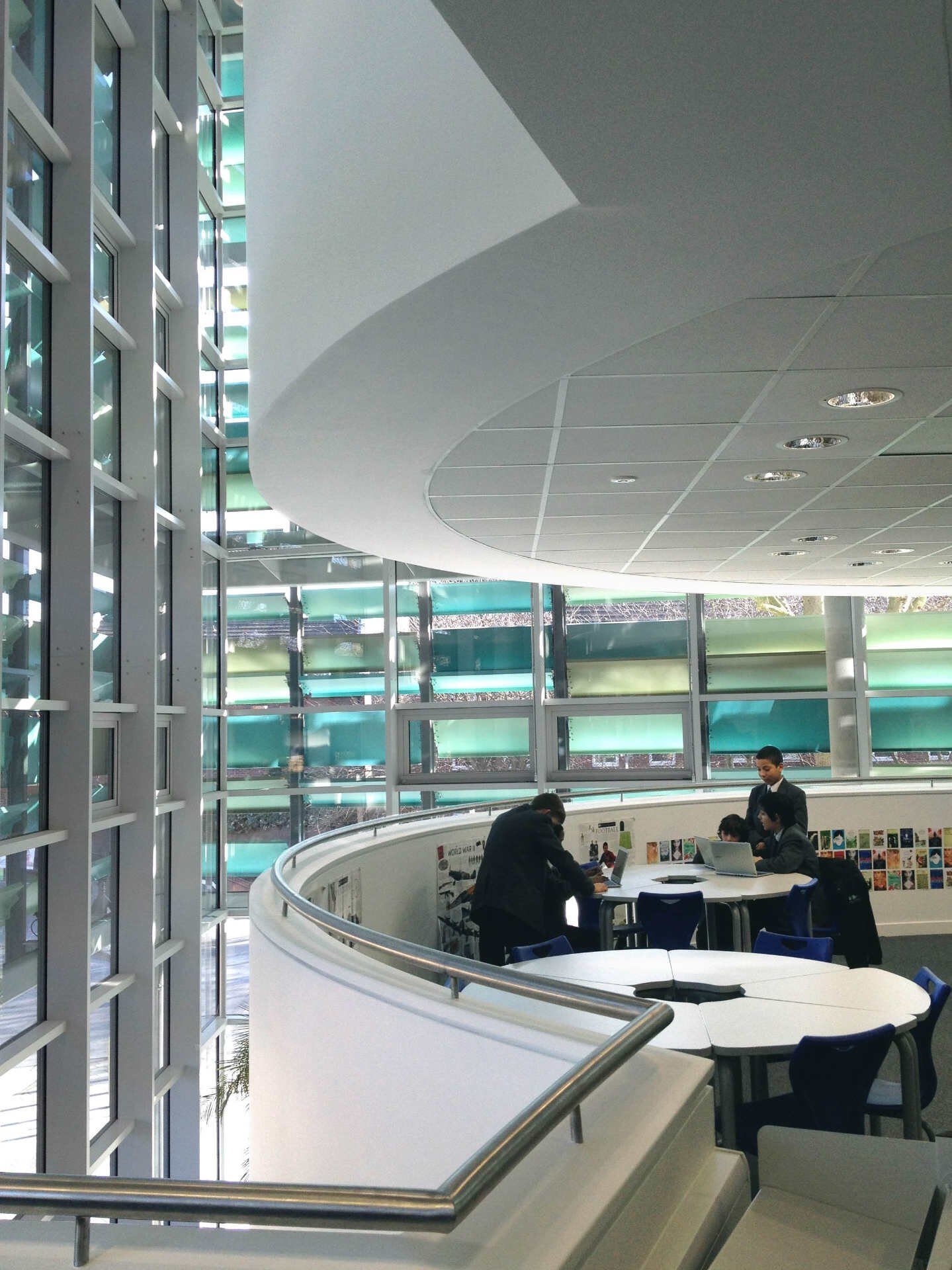Kensington Aldridge Academy
Location: Kensington, London
Client: RBKC / Aldridge Foundation
Part of a major mixed development in Kensington, the new Kensington Aldridge Academy provides state-of-the-art innovative learning facilities for 1140 pupils from the North of the Borough.
Designs were inspired by the educational vision and the constrained urban location. The building configuration adopts a “ribbon” concept, weaving around existing trees and preserving the precious Public Realm. Form, massing and appearance work together to provide the optimum learning environment and to create a striking, aspirational image for both Sponsor and the Community.
Facilities are organised over five interactive floors, interconnected through light wells and carefully located double height spaces, notably the theatre, sports hall and dining areas. Extensive use of roof terraces provides a large proportion of external recreational space. A carefully considered environmental strategy secured an ‘‘Excellent’’ BREEAM rating.
The Academy welcomed its first year cohort in September 2014 and was opened by the Duchess of Cambridge in January 2015.











