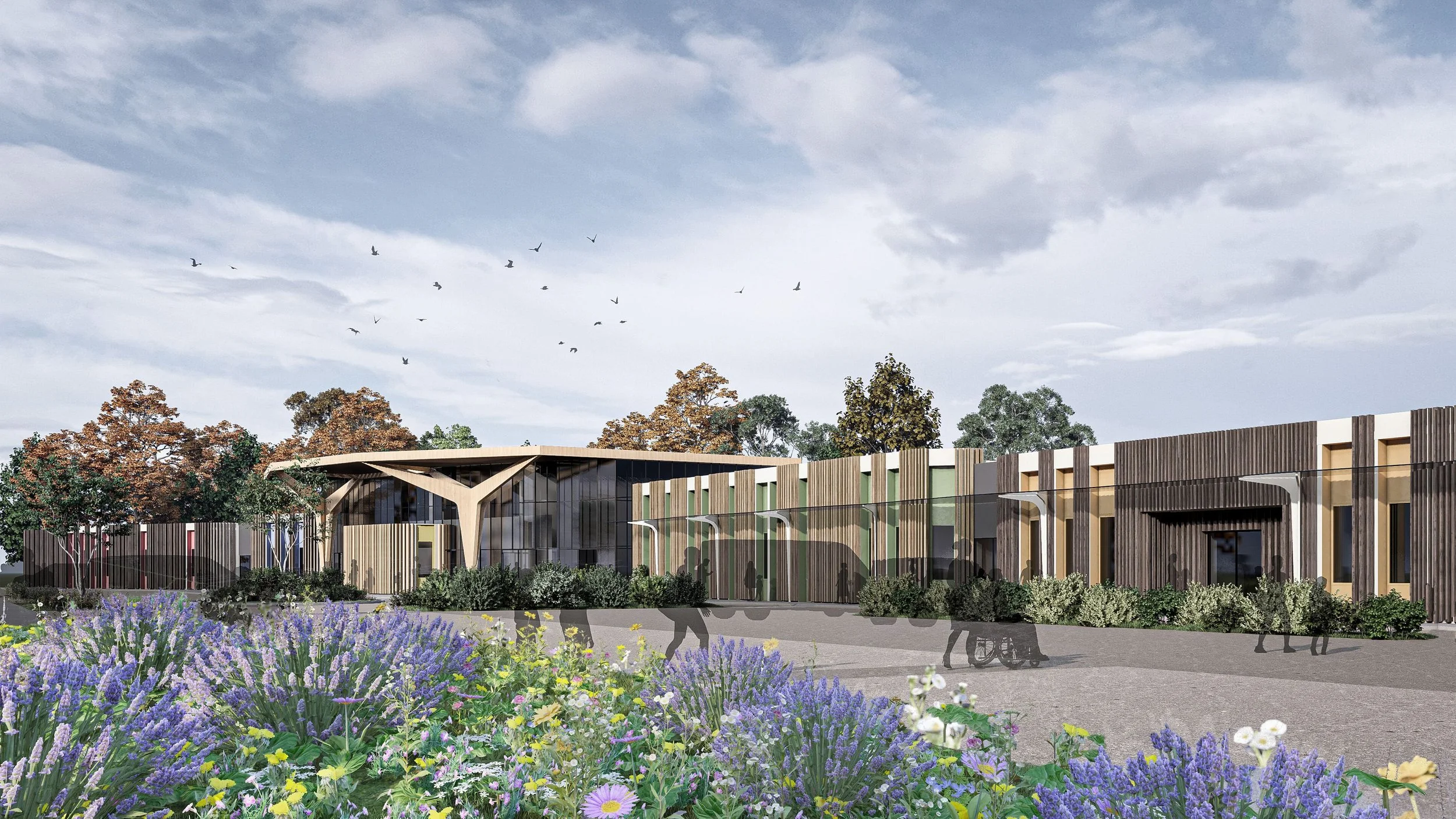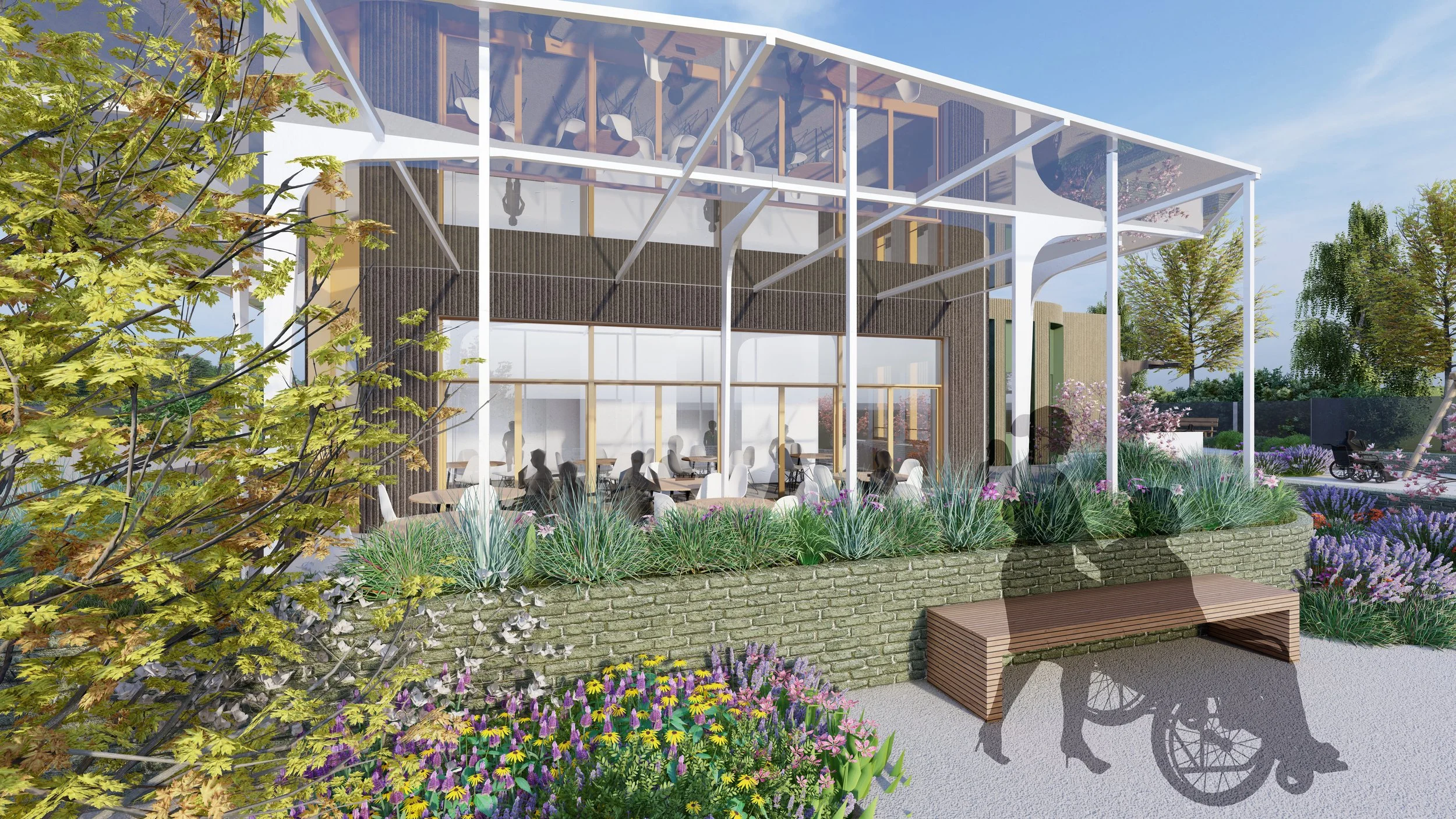Buckhurst Hill SEND
Location: Essex, UK
Sector: Masterplan / Education Client: IPE DevelopmentsOaklands Park Masterplan includes a new SEND school.
Buckhurst Hill SEND (Oak View School) is a school for both 14-16 and Post 16 student cohorts with varying special needs, a high percentage of whom are on the Autism Spectrum.
The proposed school has been sensitively designed with the student experience at the forefront of the brief. The layouts have been developed as a series of pods, distinguishable by a unique colour for easy internal and external wayfinding.
Internal corridors and external walkways are sensitively designed with the wheelchair user in mind. The floor plan facilitates a seamless transition for students graduating from the 14-16 to the Post 16 zones. Vocational teaching areas are shared between both age groups.
Each classroom has direct access to external teaching spaces as well as calm rooms for one-to- one attention or small group teaching. The school includes a number of therapeutic areas including a hydrotherapy pool, physiotherapy, sensory therapy and medical facilities.
External areas include a horticultural space with geodesic dome greenhouse, sensory garden, sport and outdoor gym areas, spaces for student murals and street art, kitchen garden, water features and woodland nature trails.
The architectural aesthetic is reminiscent of a ‘cabin in the woods’, with recycled timber composite cladding and external shading designed to mimic tree canopies.




